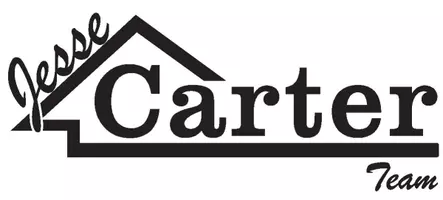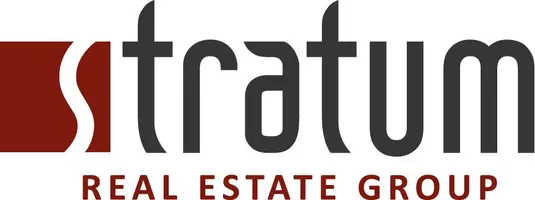UPDATED:
Key Details
Property Type Single Family Home
Sub Type Single Family Residence
Listing Status Active
Purchase Type For Sale
Square Footage 6,326 sqft
Price per Sqft $394
Subdivision Stewart Ranches Subdivision
MLS Listing ID 2108284
Style Stories: 2
Bedrooms 6
Full Baths 6
Half Baths 2
Construction Status Blt./Standing
HOA Fees $210/mo
HOA Y/N Yes
Abv Grd Liv Area 3,764
Year Built 2025
Annual Tax Amount $1,429
Lot Size 8,712 Sqft
Acres 0.2
Lot Dimensions 0.0x0.0x0.0
Property Sub-Type Single Family Residence
Property Description
Location
State UT
County Summit
Area Kamas; Woodland; Marion
Zoning Single-Family
Rooms
Basement Daylight, Full
Main Level Bedrooms 2
Interior
Interior Features Bar: Wet, Bath: Primary, Closet: Walk-In, Den/Office, French Doors, Oven: Double, Range: Gas, Range/Oven: Built-In, Instantaneous Hot Water
Heating Forced Air, Radiant Floor
Cooling Central Air
Flooring Carpet, Hardwood, Tile
Fireplaces Number 2
Inclusions Ceiling Fan, Dryer, Microwave, Range, Range Hood, Refrigerator, Washer, Water Softener: Own, Window Coverings, Smart Thermostat(s)
Equipment Window Coverings
Fireplace Yes
Window Features Blinds
Appliance Ceiling Fan, Dryer, Microwave, Range Hood, Refrigerator, Washer, Water Softener Owned
Exterior
Exterior Feature Entry (Foyer), Lighting, Porch: Open, Sliding Glass Doors, Patio: Open
Garage Spaces 3.0
Utilities Available Natural Gas Available, Electricity Available, Sewer Available, Sewer: Public, Water Available
Amenities Available Hiking Trails, Pets Permitted, Playground
View Y/N Yes
View Mountain(s), Valley
Roof Type Asphalt
Present Use Single Family
Topography Fenced: Part, Road: Paved, Sprinkler: Auto-Full, Terrain, Flat, View: Mountain, View: Valley, Drip Irrigation: Auto-Full
Handicap Access Accessible Hallway(s), Accessible Electrical and Environmental Controls
Porch Porch: Open, Patio: Open
Total Parking Spaces 8
Private Pool No
Building
Lot Description Fenced: Part, Road: Paved, Sprinkler: Auto-Full, View: Mountain, View: Valley, Drip Irrigation: Auto-Full
Faces South
Story 3
Sewer Sewer: Available, Sewer: Public
Water Culinary
Finished Basement 100
Structure Type Asphalt,Stone,Metal Siding
New Construction No
Construction Status Blt./Standing
Schools
Elementary Schools South Summit
Middle Schools South Summit
High Schools South Summit
School District South Summit
Others
Senior Community No
Tax ID STRS-4-406
Monthly Total Fees $210
Acceptable Financing Cash, Conventional
Listing Terms Cash, Conventional
Virtual Tour https://u.listvt.com/mls/209521576




