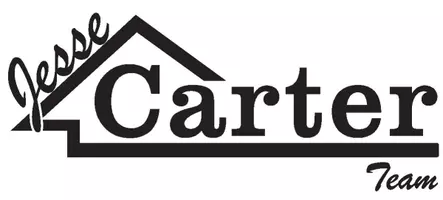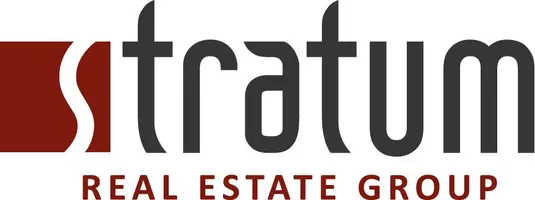UPDATED:
Key Details
Property Type Single Family Home
Sub Type Single Family Residence
Listing Status Active
Purchase Type For Sale
Square Footage 2,552 sqft
Price per Sqft $327
MLS Listing ID 25-264549
Bedrooms 5
Full Baths 3
HOA Fees $17/mo
HOA Y/N Yes
Abv Grd Liv Area 1,276
Year Built 2006
Annual Tax Amount $5,683
Tax Year 2025
Lot Size 0.600 Acres
Acres 0.6
Property Sub-Type Single Family Residence
Source Washington County Board of REALTORS®
Land Area 2552
Property Description
Owner related to Agent. There is a detached, large two-car garage with 12' ceilings, a garage door opener, and heaters that was built in 2016. New owner remodeled/refurbished much of the cabin in 2023-2024. The old fireplace was removed and replaced with a low-profile propane gas fireplace, which opened up the room. New LVP flooring in the living room, dining room, and kitchen. New carpet in all bedrooms and the lower-level game room. New exterior paint 2024. The new exterior auxiliary generator purchased in 2024. Gravel driveways, fire pit. Prior short-term rental income producer. Make this beautiful cabin your own.
Location
State UT
County Other
Area Outside Area
Zoning Residential
Direction This area has strong cell phone access. Put the address in your cell phone and it will take you to the cabin from Cedar City via Highway 14.
Rooms
Master Bedroom 2nd Floor
Dining Room No
Interior
Heating Electric, Heat Pump, Propane
Cooling None
Fireplaces Number 1
Inclusions Window, Double Pane, Window Coverings, Washer, Walk-in Closet(s), Storm Doors, Satellite Dish, Refrigerator, Range Hood, Patio, Covered, Oven/Range, Built-in, Microwave, Jetted Tub, Dryer, Disposal, Dishwasher, Deck, Uncovered, Ceiling, Vaulted, Ceiling Fan(s), Bath, Sep Tub/Shwr
Fireplace Yes
Exterior
Parking Features Detached, Extra Depth, Extra Height, Extra Width, Garage Door Opener, Heated, RV Parking
Garage Spaces 2.0
Utilities Available Septic Tank, Culinary, City, Electricity Connected, Propane
View Y/N Yes
View Mountain(s)
Roof Type Metal
Street Surface Unimproved
Building
Lot Description Cul-De-Sac, Terrain, Flat, Level
Story 2
Water Culinary, Private
Structure Type Concrete,Log
New Construction No
Schools
School District Out Of Area
Others
HOA Fee Include 17.5
Senior Community No
Acceptable Financing Conventional, Cash
Listing Terms Conventional, Cash





