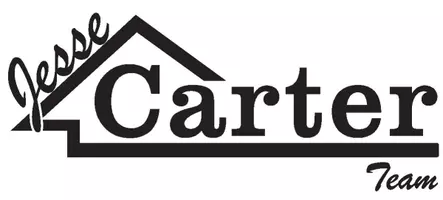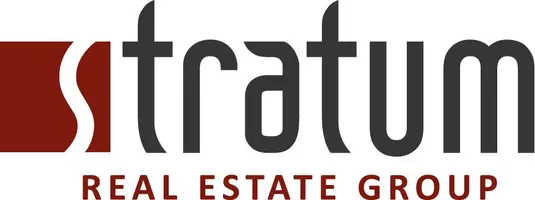
UPDATED:
Key Details
Property Type Single Family Home
Sub Type Single Family Residence
Listing Status Active
Purchase Type For Sale
Square Footage 1,653 sqft
Price per Sqft $260
Subdivision Dairy Glen
MLS Listing ID 112846
Style Ranch
Bedrooms 3
Full Baths 2
Half Baths 1
Construction Status New Construction,Building Permit #
Year Built 2025
Lot Size 1,653 Sqft
Acres 0.26
Property Sub-Type Single Family Residence
Source Iron County Board of REALTORS®
Property Description
This beautifully crafted 3 bed, 2.5 bath home offers 1,653 sq ft of thoughtfully designed living space. Featuring a modern, open-concept floorplan, this home has everything you expect in a brand-new build.
The kitchen boasts elegant white custom cabinetry, quartz countertops, and durable, stylish LVP flooring. All kitchen appliances are included, making this home move-in ready. The layout flows seamlessly into a spacious living room and a well-defined dining area, perfect for entertaining or family living.
Step outside to the large covered back patio and take in breathtaking views of Cedar Mountain—an ideal spot for relaxing or hosting guests.
The primary suite features a generous walk-in closet, soaking tub, dual vanity sinks, and a walk-in shower, offering comfort and luxury.
The home's exterior makes a strong first impression with light stucco accented by stacked stone for timeless curb appeal.
Best of all: No HOA and No CCRs - enjoy the freedom to make this home truly your own.
Location
State UT
County Iron
Community Dairy Glen
Rooms
Basement No Basement
Interior
Heating Forced Air
Cooling Ceiling Fan(s), Central Air
Fireplace No
Window Features Double Pane
Exterior
Garage Spaces 2.0
Utilities Available Electricity Connected, Natural Gas Connected, Sewer Connected, Culinary, City, Irrigation
Porch Covered Patio, Porch
Total Parking Spaces 2
Garage Yes
Building
Architectural Style Ranch
Structure Type Frame,Stucco
New Construction Yes
Construction Status New Construction,Building Permit #
Others
Senior Community No
Tax ID A-1043-0019-0000
GET MORE INFORMATION





