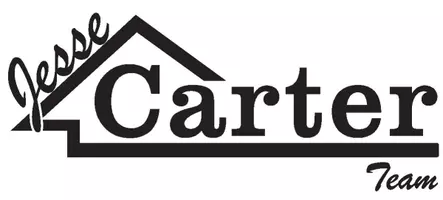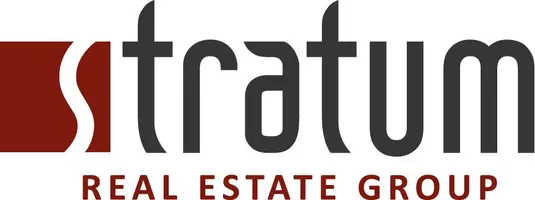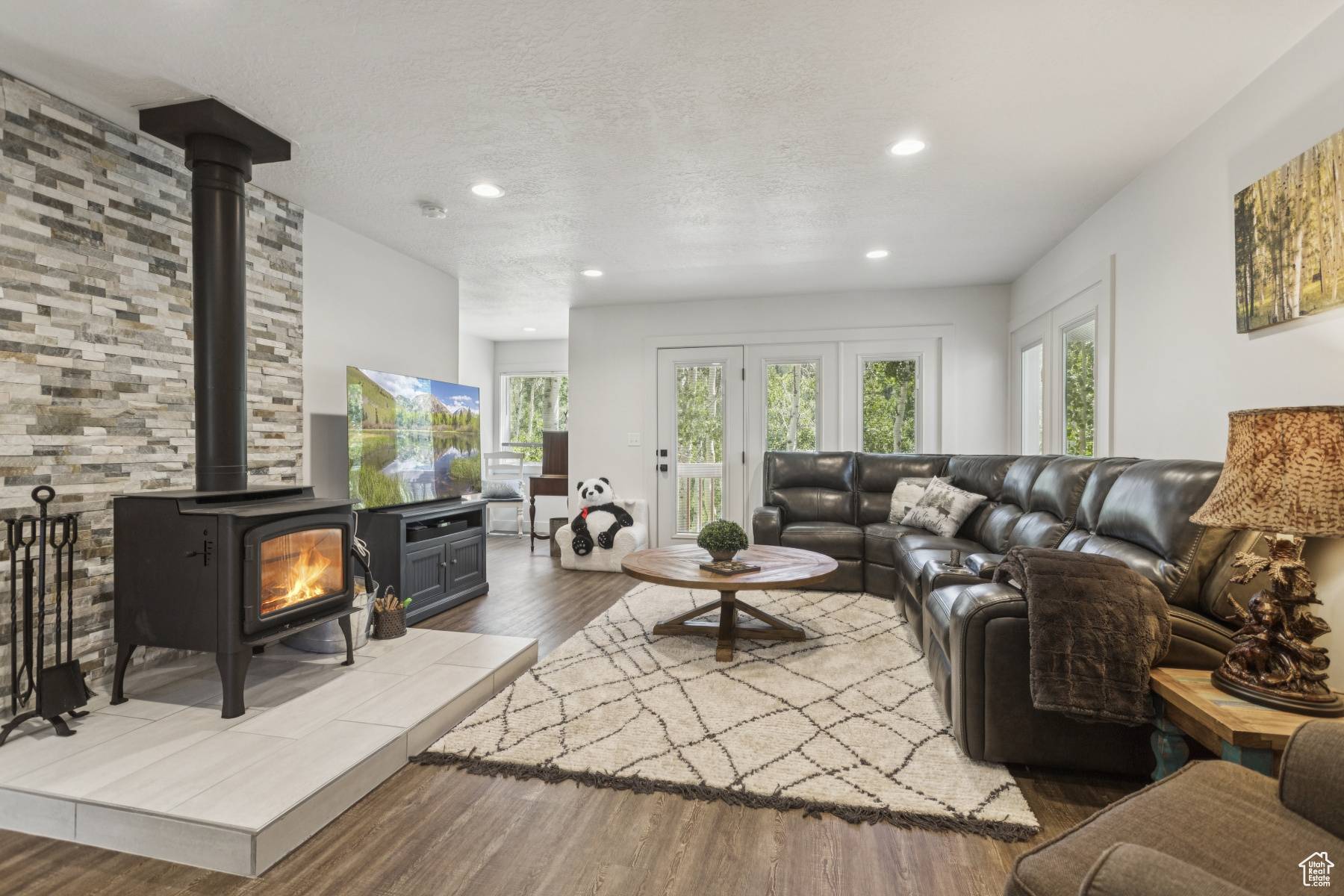UPDATED:
Key Details
Property Type Single Family Home
Sub Type Single Family Residence
Listing Status Active
Purchase Type For Sale
Square Footage 2,600 sqft
Price per Sqft $291
Subdivision Timber Lakes
MLS Listing ID 2099606
Style Cabin
Bedrooms 2
Full Baths 2
Half Baths 2
Construction Status Blt./Standing
HOA Fees $1,895/ann
HOA Y/N Yes
Abv Grd Liv Area 1,760
Year Built 1988
Annual Tax Amount $5,243
Lot Size 0.750 Acres
Acres 0.75
Lot Dimensions 0.0x0.0x0.0
Property Sub-Type Single Family Residence
Property Description
Location
State UT
County Wasatch
Area Charleston; Heber
Zoning Single-Family
Rooms
Basement Full
Interior
Interior Features Disposal, Jetted Tub
Heating Forced Air, Propane, Wood
Cooling Natural Ventilation
Fireplaces Number 1
Inclusions Dryer, Microwave, Range, Refrigerator, Washer, Window Coverings, Wood Stove
Equipment Window Coverings, Wood Stove
Fireplace Yes
Window Features Blinds
Appliance Dryer, Microwave, Refrigerator, Washer
Laundry Electric Dryer Hookup
Exterior
Exterior Feature Balcony, Deck; Covered, Patio: Covered
Garage Spaces 2.0
Utilities Available Natural Gas Not Available, Electricity Connected, Sewer: Septic Tank, Water Connected
Amenities Available RV Parking, Controlled Access, Gated, Pet Rules, Security, Snow Removal
View Y/N No
Roof Type Metal
Present Use Single Family
Topography Road: Unpaved, Secluded Yard, Terrain, Flat, Terrain: Grad Slope, Wooded
Porch Covered
Total Parking Spaces 6
Private Pool No
Building
Lot Description Road: Unpaved, Secluded, Terrain: Grad Slope, Wooded
Story 3
Sewer Septic Tank
Water Culinary, Private
Finished Basement 10
Structure Type Cedar
New Construction No
Construction Status Blt./Standing
Schools
Elementary Schools Old Mill
Middle Schools Timpanogos Middle
High Schools Wasatch
School District Wasatch
Others
Senior Community No
Tax ID 00-0011-9573
Monthly Total Fees $1, 895
Acceptable Financing Cash, Conventional
Listing Terms Cash, Conventional
Virtual Tour https://www.spotlighthometours.com/tours/tour.php?mls=2099606&state=UT




