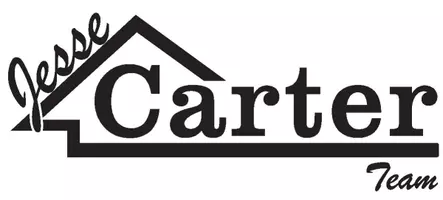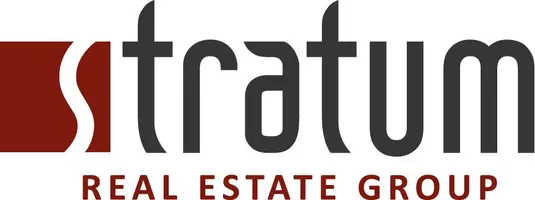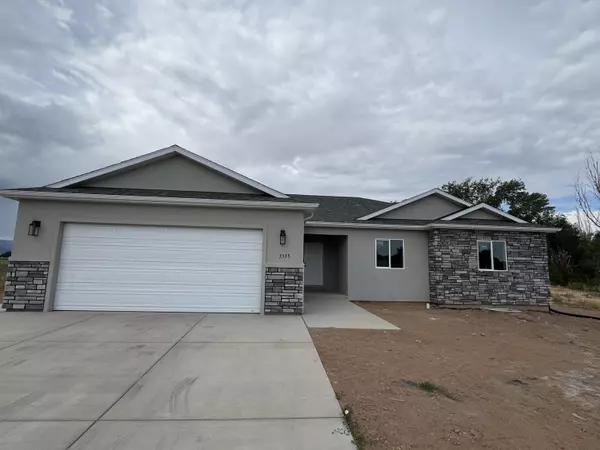
UPDATED:
Key Details
Property Type Single Family Home
Sub Type Single Family Residence
Listing Status Active
Purchase Type For Sale
Square Footage 4,254 sqft
Price per Sqft $168
Subdivision Hawthorn Estates
MLS Listing ID 112282
Style Ranch
Bedrooms 9
Full Baths 4
Construction Status Under Construction,Building Permit #
Year Built 2025
Annual Tax Amount $587
Lot Size 4,254 Sqft
Acres 0.53
Property Sub-Type Single Family Residence
Source Iron County Board of REALTORS®
Property Description
Owner Agent.
Location
State UT
County Iron
Community Hawthorn Estates
Direction Heading North on Minersville Hwy turn West on 3600 North. Travel down to Westward Ave, turn South. House is at the end of the street on the West (right) side of the road.
Rooms
Basement Walk Up/Stairwell
Interior
Heating Natural Gas, Forced Air
Cooling Ceiling Fan(s), Central Air
Fireplace No
Window Features Double Pane
Exterior
Exterior Feature Curb & Gutters, Sidewalk
Parking Features Garage Door Opener
Garage Spaces 2.0
Utilities Available Electricity Connected, Natural Gas Connected, Sewer Connected, Culinary, City
Porch Patio, Porch
Total Parking Spaces 2
Garage Yes
Building
Lot Description None
Architectural Style Ranch
Structure Type Shingle Siding,Stone,Concrete,Frame,Stucco
New Construction No
Construction Status Under Construction,Building Permit #
Schools
High Schools Canyon View
Others
Senior Community No
Tax ID A-0954-0015-0000
GET MORE INFORMATION





