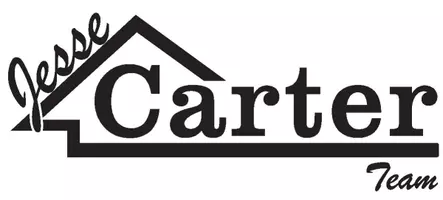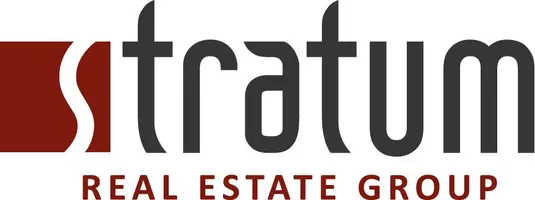UPDATED:
Key Details
Property Type Single Family Home
Sub Type Single Family Residence
Listing Status Active
Purchase Type For Sale
Square Footage 1,078 sqft
Price per Sqft $306
Subdivision Meadow View Sub
MLS Listing ID 111347
Style Cabin
Bedrooms 2
Full Baths 1
Construction Status Updated/Remodeled
HOA Fees $13
Year Built 1973
Annual Tax Amount $1,543
Lot Size 1,078 Sqft
Acres 0.28
Property Sub-Type Single Family Residence
Source Iron County Board of REALTORS®
Property Description
Location
State UT
County Kane
Community Meadow View Sub
Rooms
Basement No Basement
Interior
Interior Features Window Coverings, Wood Stove
Heating Electric, Other - See Remarks
Fireplace Yes
Exterior
Utilities Available Culinary, City, Electricity Available, Septic Tank
Porch Deck, Deck Covered
Garage No
Building
Lot Description Landscaped - Part
Architectural Style Cabin
Structure Type Frame
New Construction No
Construction Status Updated/Remodeled
Schools
High Schools Valley
Others
HOA Fee Include Other - See Remarks
Senior Community No
Tax ID 13-42




