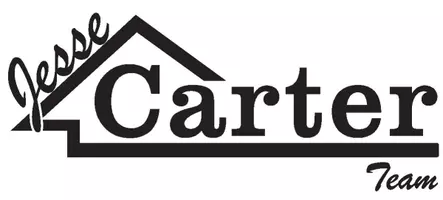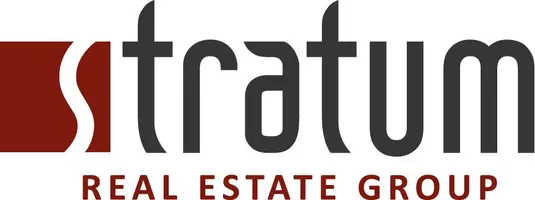
UPDATED:
12/19/2024 04:45 PM
Key Details
Property Type Single Family Home
Sub Type Single Family Residence
Listing Status Active
Purchase Type For Sale
Square Footage 2,508 sqft
Price per Sqft $538
MLS Listing ID 2055099
Style Rambler/Ranch
Bedrooms 4
Full Baths 2
Construction Status Blt./Standing
HOA Y/N No
Abv Grd Liv Area 2,508
Year Built 1995
Annual Tax Amount $3,229
Lot Size 5.300 Acres
Acres 5.3
Lot Dimensions 0.0x0.0x0.0
Property Description
Location
State UT
County Utah
Area Sp Fork; Mapleton; Benjamin
Zoning Single-Family, Agricultural
Rooms
Other Rooms Workshop
Basement None
Primary Bedroom Level Floor: 1st
Master Bedroom Floor: 1st
Main Level Bedrooms 4
Interior
Interior Features Bath: Master, Bath: Sep. Tub/Shower, Den/Office, Disposal, Jetted Tub, Range/Oven: Free Stdng., Video Door Bell(s)
Heating Forced Air, Gas: Central, Propane, Wood
Cooling Central Air
Flooring Carpet, Linoleum, Slate
Fireplaces Number 2
Fireplaces Type Fireplace Equipment
Inclusions Ceiling Fan, Dishwasher: Portable, Fireplace Equipment, Microwave, Range, Range Hood, Satellite Dish, Storage Shed(s), Water Softener: Own, Window Coverings, Wood Stove, Video Door Bell(s)
Equipment Fireplace Equipment, Storage Shed(s), Window Coverings, Wood Stove
Fireplace Yes
Window Features Drapes,Full,Shades
Appliance Ceiling Fan, Portable Dishwasher, Microwave, Range Hood, Satellite Dish, Water Softener Owned
Laundry Electric Dryer Hookup
Exterior
Exterior Feature Barn, Double Pane Windows, Entry (Foyer), Horse Property, Out Buildings, Lighting, Porch: Open, Porch: Screened, Storm Doors, Patio: Open
Garage Spaces 4.0
Utilities Available Natural Gas Connected, Electricity Connected, Sewer Connected, Sewer: Private, Sewer: Septic Tank, Water Connected
View Y/N Yes
View Mountain(s)
Roof Type Asphalt
Present Use Single Family
Topography Fenced: Part, Road: Paved, Terrain, Flat, View: Mountain, Private
Handicap Access Accessible Hallway(s), Single Level Living
Porch Porch: Open, Screened, Patio: Open
Total Parking Spaces 4
Private Pool No
Building
Lot Description Fenced: Part, Road: Paved, View: Mountain, Private
Faces East
Story 1
Sewer Sewer: Connected, Sewer: Private, Septic Tank
Water Irrigation, Private, Shares, Well
Structure Type Asphalt,Brick
New Construction No
Construction Status Blt./Standing
Schools
Elementary Schools Brockbank
Middle Schools Spanish Fork Jr
High Schools Spanish Fork
School District Nebo
Others
Senior Community No
Tax ID 24-042-0017
Acceptable Financing Cash, Conventional, FHA, VA Loan
Listing Terms Cash, Conventional, FHA, VA Loan
GET MORE INFORMATION





