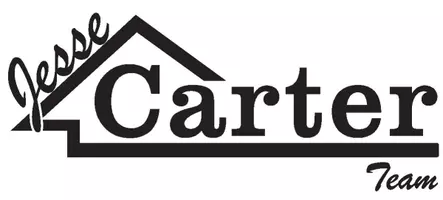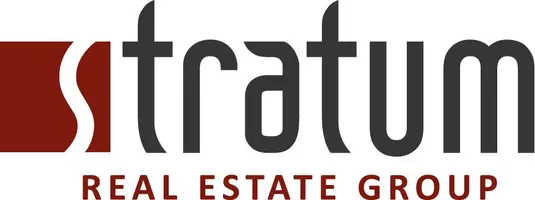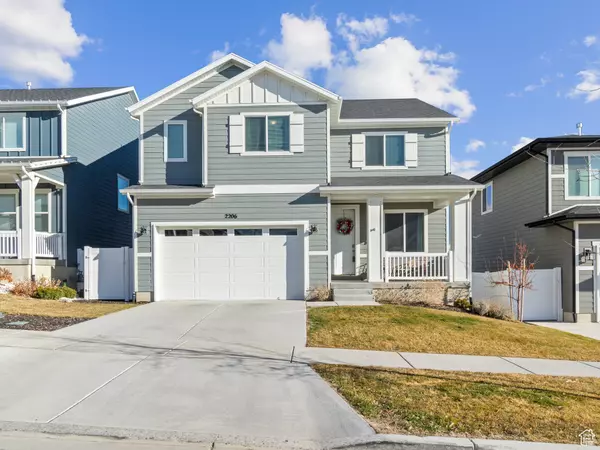UPDATED:
12/27/2024 02:45 AM
Key Details
Property Type Single Family Home
Sub Type Single Family Residence
Listing Status Active
Purchase Type For Sale
Square Footage 3,556 sqft
Price per Sqft $185
MLS Listing ID 2055050
Style Stories: 2
Bedrooms 3
Full Baths 2
Half Baths 1
Construction Status Blt./Standing
HOA Fees $100
HOA Y/N Yes
Abv Grd Liv Area 2,506
Year Built 2021
Annual Tax Amount $2,414
Lot Size 5,662 Sqft
Acres 0.13
Lot Dimensions 0.0x0.0x0.0
Property Description
Location
State UT
County Utah
Area Am Fork; Hlnd; Lehi; Saratog.
Zoning Single-Family
Rooms
Basement Full
Primary Bedroom Level Floor: 2nd
Master Bedroom Floor: 2nd
Interior
Interior Features Closet: Walk-In, Kitchen: Updated
Cooling Central Air
Flooring Carpet, Laminate, Tile
Inclusions Range, Refrigerator, Video Door Bell(s), Smart Thermostat(s)
Fireplace No
Window Features Blinds
Appliance Refrigerator
Exterior
Exterior Feature Double Pane Windows, Sliding Glass Doors
Garage Spaces 2.0
Utilities Available Natural Gas Connected, Electricity Connected, Sewer Connected, Sewer: Public, Water Connected
Amenities Available Snow Removal
View Y/N Yes
View Lake, Mountain(s)
Roof Type Asphalt
Present Use Single Family
Topography Fenced: Full, Road: Paved, Sidewalks, Terrain, Flat, View: Lake, View: Mountain
Total Parking Spaces 6
Private Pool No
Building
Lot Description Fenced: Full, Road: Paved, Sidewalks, View: Lake, View: Mountain
Story 3
Sewer Sewer: Connected, Sewer: Public
Water Culinary
Structure Type Clapboard/Masonite
New Construction No
Construction Status Blt./Standing
Schools
Elementary Schools Black Ridge
Middle Schools Vista Heights Middle School
High Schools Westlake
School District Alpine
Others
Senior Community No
Tax ID 55-933-0354
Monthly Total Fees $100
Acceptable Financing Cash, Conventional, FHA, VA Loan
Listing Terms Cash, Conventional, FHA, VA Loan




