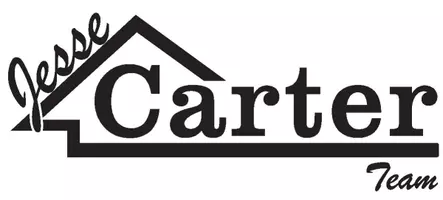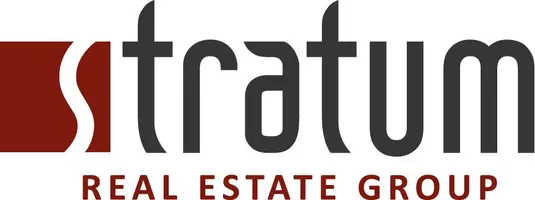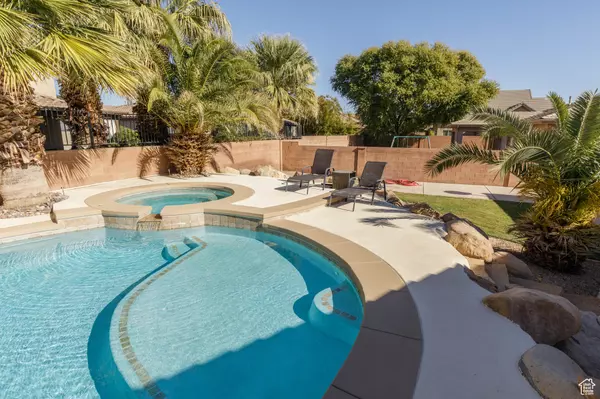
UPDATED:
12/03/2024 04:39 AM
Key Details
Property Type Single Family Home
Sub Type Single Family Residence
Listing Status Active
Purchase Type For Sale
Square Footage 1,871 sqft
Price per Sqft $320
Subdivision Stonecreek Meadows
MLS Listing ID 2052961
Style Rambler/Ranch
Bedrooms 4
Three Quarter Bath 2
Construction Status Blt./Standing
HOA Fees $20/mo
HOA Y/N Yes
Year Built 2005
Annual Tax Amount $2,187
Lot Size 0.260 Acres
Acres 0.26
Lot Dimensions 0.0x0.0x0.0
Property Description
Location
State UT
County Washington
Area Washington
Zoning Single-Family
Rooms
Basement None
Interior
Interior Features Bath: Sep. Tub/Shower, Closet: Walk-In, Disposal, Range/Oven: Free Stdng.
Heating Gas: Central
Cooling Central Air
Flooring Carpet, Laminate, Tile
Inclusions Ceiling Fan, Hot Tub, Microwave, Range, Refrigerator
Equipment Hot Tub
Fireplace No
Appliance Ceiling Fan, Microwave, Refrigerator
Exterior
Exterior Feature Patio: Covered
Garage Spaces 3.0
Pool With Spa
Utilities Available Natural Gas Connected, Electricity Connected, Sewer Connected, Sewer: Public, Water Connected
Amenities Available Playground
View Y/N No
Roof Type Tile
Present Use Single Family
Topography Curb & Gutter, Fenced: Full, Secluded Yard, Terrain, Flat
Handicap Access Ground Level
Porch Covered
Total Parking Spaces 3
Private Pool Yes
Building
Lot Description Curb & Gutter, Fenced: Full, Secluded
Faces South
Sewer Sewer: Connected, Sewer: Public
Water Culinary
Structure Type Stucco
New Construction No
Construction Status Blt./Standing
Schools
Elementary Schools Riverside
Middle Schools Pine View Middle
High Schools Pine View
School District Washington
Others
Senior Community No
Tax ID W-SKMW-1-77
Monthly Total Fees $20
Acceptable Financing Cash, Conventional, Exchange, FHA, VA Loan
Listing Terms Cash, Conventional, Exchange, FHA, VA Loan
GET MORE INFORMATION





