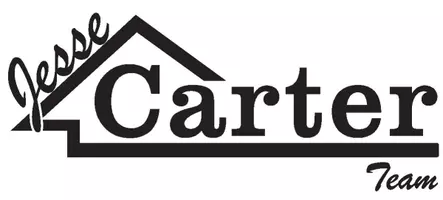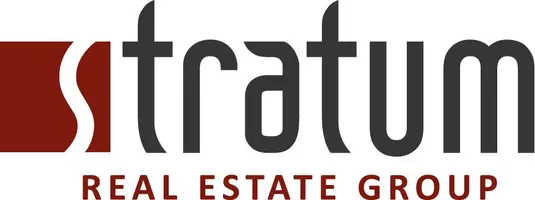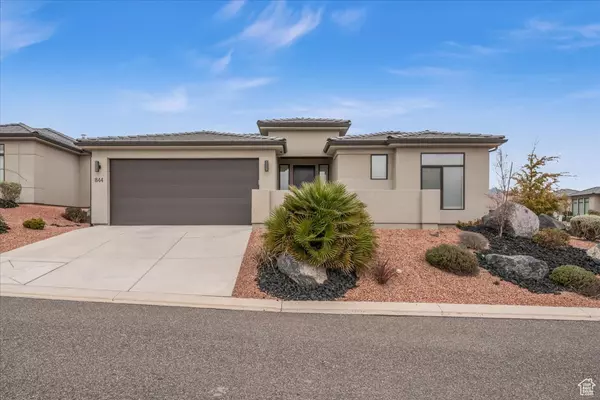UPDATED:
11/27/2024 06:36 PM
Key Details
Property Type Single Family Home
Sub Type Single Family Residence
Listing Status Active
Purchase Type For Sale
Square Footage 1,908 sqft
Price per Sqft $303
Subdivision Villas At Green Spring Ph 3
MLS Listing ID 2052487
Style Patio Home
Bedrooms 3
Full Baths 1
Three Quarter Bath 1
Construction Status Blt./Standing
HOA Fees $155/mo
HOA Y/N Yes
Year Built 2020
Annual Tax Amount $1,877
Lot Size 3,049 Sqft
Acres 0.07
Lot Dimensions 0.0x0.0x0.0
Property Description
Location
State UT
County Washington
Area Washington
Zoning Single-Family
Rooms
Basement Slab
Primary Bedroom Level Floor: 1st
Master Bedroom Floor: 1st
Interior
Interior Features Closet: Walk-In, Kitchen: Updated, Granite Countertops
Heating Gas: Central
Cooling Central Air
Flooring Carpet, Tile
Inclusions Ceiling Fan, Microwave, Range
Fireplace No
Appliance Ceiling Fan, Microwave
Exterior
Exterior Feature Entry (Foyer), Porch: Open
Garage Spaces 2.0
Utilities Available Natural Gas Connected, Electricity Connected, Sewer Connected, Water Connected
Amenities Available Pet Rules, Pets Permitted, Pool, Spa/Hot Tub
View Y/N No
Roof Type Tile
Present Use Single Family
Topography Corner Lot, Terrain: Hilly, Private
Porch Porch: Open
Total Parking Spaces 4
Private Pool No
Building
Lot Description Corner Lot, Terrain: Hilly, Private
Sewer Sewer: Connected
Water Culinary
Structure Type Stucco
New Construction No
Construction Status Blt./Standing
Schools
Elementary Schools Washington
Middle Schools Pine View Middle
High Schools Pine View
School District Washington
Others
Senior Community No
Tax ID W-VIGS-3-530
Monthly Total Fees $155
Acceptable Financing Cash, Conventional, FHA
Listing Terms Cash, Conventional, FHA




