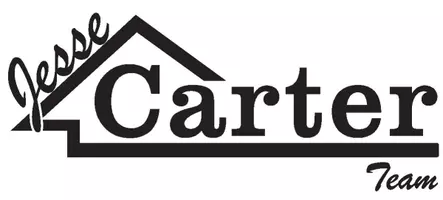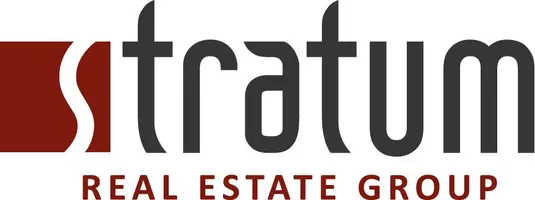UPDATED:
12/17/2024 09:33 PM
Key Details
Property Type Mobile Home
Sub Type Mobile Home
Listing Status Active
Purchase Type For Sale
Square Footage 980 sqft
Price per Sqft $66
Subdivision Evergreen Village
MLS Listing ID 2033454
Style Mobile
Bedrooms 3
Full Baths 2
Construction Status Blt./Standing
HOA Fees $921/mo
HOA Y/N Yes
Abv Grd Liv Area 980
Year Built 2012
Lot Dimensions 0.0x0.0x0.0
Property Description
Location
State UT
County Weber
Area Ogdn; Farrw; Hrsvl; Pln Cty.
Rooms
Basement None
Primary Bedroom Level Floor: 1st
Master Bedroom Floor: 1st
Main Level Bedrooms 3
Interior
Interior Features Bath: Master, Bath: Sep. Tub/Shower, Oven: Gas, Range: Gas
Heating Forced Air
Cooling Central Air, Window Unit(s)
Inclusions Ceiling Fan, Dishwasher: Portable, Dryer, Microwave, Range, Refrigerator, Storage Shed(s), Washer, Window Coverings
Equipment Storage Shed(s), Window Coverings
Fireplace No
Window Features Blinds
Appliance Ceiling Fan, Portable Dishwasher, Dryer, Microwave, Refrigerator, Washer
Laundry Electric Dryer Hookup
Exterior
Exterior Feature Deck; Covered
Utilities Available Natural Gas Connected, Electricity Connected, Sewer Connected, Water Connected
Amenities Available Clubhouse, Management, Pets Permitted, Picnic Area, Playground, Pool, Snow Removal
View Y/N No
Roof Type Asphalt
Present Use Residential
Topography Road: Paved, Terrain, Flat
Handicap Access Single Level Living
Total Parking Spaces 2
Private Pool No
Building
Lot Description Road: Paved
Faces Northeast
Story 1
Sewer Sewer: Connected
Water Culinary
Structure Type Asphalt,Composition
New Construction No
Construction Status Blt./Standing
Schools
Elementary Schools Orchard Springs
Middle Schools Orion
High Schools Weber
School District Weber
Others
Senior Community No
Monthly Total Fees $921
Acceptable Financing Cash
Listing Terms Cash




