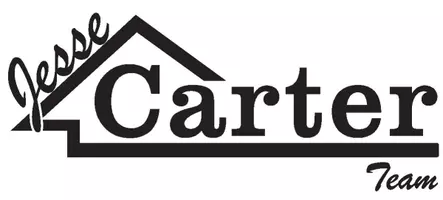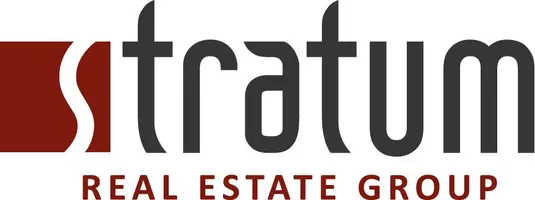UPDATED:
12/18/2024 09:53 PM
Key Details
Property Type Single Family Home
Sub Type Single Family Residence
Listing Status Active
Purchase Type For Sale
Square Footage 1,382 sqft
Price per Sqft $506
Subdivision Holladay Acres
MLS Listing ID 2030400
Style Rambler/Ranch
Bedrooms 3
Full Baths 2
Construction Status Blt./Standing
HOA Y/N No
Abv Grd Liv Area 1,382
Year Built 1953
Annual Tax Amount $3,324
Lot Size 10,454 Sqft
Acres 0.24
Lot Dimensions 0.0x0.0x0.0
Property Description
Location
State UT
County Salt Lake
Area Holladay; Murray; Cottonwd
Zoning Single-Family
Rooms
Basement Slab
Primary Bedroom Level Floor: 1st
Master Bedroom Floor: 1st
Main Level Bedrooms 3
Interior
Interior Features Bath: Master, Disposal, Floor Drains, Gas Log, Jetted Tub, Kitchen: Updated, Oven: Gas, Range: Gas, Range/Oven: Free Stdng.
Heating Forced Air, Gas: Central, Gas: Stove
Cooling Central Air
Flooring Carpet, Hardwood, Tile
Fireplaces Number 1
Inclusions Ceiling Fan, Dryer, Gas Grill/BBQ, Microwave, Range, Range Hood, Refrigerator, Satellite Dish, Storage Shed(s), Washer, Window Coverings
Equipment Storage Shed(s), Window Coverings
Fireplace Yes
Window Features Blinds,Drapes
Appliance Ceiling Fan, Dryer, Gas Grill/BBQ, Microwave, Range Hood, Refrigerator, Satellite Dish, Washer
Laundry Electric Dryer Hookup, Gas Dryer Hookup
Exterior
Exterior Feature Double Pane Windows, Entry (Foyer), Porch: Open, Patio: Open
Garage Spaces 1.0
Utilities Available Natural Gas Connected, Electricity Connected, Sewer Connected, Water Connected
View Y/N Yes
View Mountain(s)
Roof Type Asphalt,Pitched
Present Use Single Family
Topography Fenced: Full, Road: Paved, Secluded Yard, Sprinkler: Auto-Full, Terrain, Flat, View: Mountain
Handicap Access Ground Level, Single Level Living, Customized Wheelchair Accessible
Porch Porch: Open, Patio: Open
Total Parking Spaces 5
Private Pool No
Building
Lot Description Fenced: Full, Road: Paved, Secluded, Sprinkler: Auto-Full, View: Mountain
Faces South
Story 1
Sewer Sewer: Connected
Water Culinary, Rights: Owned
Structure Type Clapboard/Masonite
New Construction No
Construction Status Blt./Standing
Schools
Elementary Schools Driggs
Middle Schools Olympus
High Schools Olympus
School District Granite
Others
Senior Community No
Tax ID 22-04-479-031
Acceptable Financing Cash, Conventional
Listing Terms Cash, Conventional




