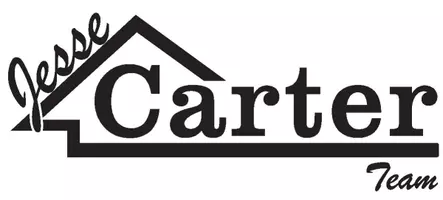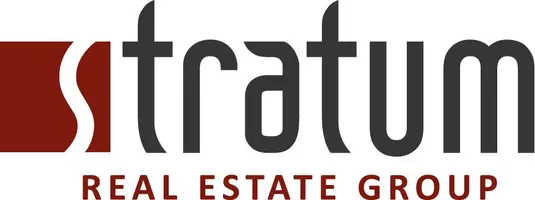UPDATED:
10/22/2024 04:46 AM
Key Details
Property Type Multi-Family
Sub Type Quadruplex
Listing Status Active
Purchase Type For Sale
Square Footage 4,006 sqft
Price per Sqft $297
Subdivision Rimrock Amended
MLS Listing ID 2022058
Style Up And Down
Bedrooms 8
Construction Status Blt./Standing
HOA Y/N No
Year Built 1995
Annual Tax Amount $4,182
Lot Size 0.360 Acres
Acres 0.36
Lot Dimensions 0.0x0.0x0.0
Property Description
Location
State UT
County Utah
Area Am Fork; Hlnd; Lehi; Saratog.
Zoning Multi-Family
Interior
Interior Features Range/Oven: Free Stdng., Dishwasher: Built-In
Heating Forced Air, Gas: Central
Flooring Carpet, Vinyl
Inclusions Range, Refrigerator
Fireplace No
Exterior
Exterior Feature Double Pane Windows, Patio: Open
Carport Spaces 8
Utilities Available Natural Gas Connected, Electricity Connected, Sewer Connected, Sewer: Public, Water Connected
View Y/N No
Roof Type Asphalt
Present Use Residential
Topography Fenced: Part, Sprinkler: Auto-Full, Terrain, Flat
Porch Patio: Open
Total Parking Spaces 18
Private Pool No
Building
Lot Description Fenced: Part, Sprinkler: Auto-Full
Sewer Sewer: Connected, Sewer: Public
Water Culinary
Structure Type Brick,Concrete
New Construction No
Construction Status Blt./Standing
Schools
Elementary Schools Eaglecrest
Middle Schools Viewpoint Middle School
High Schools Skyridge
School District Alpine
Others
Senior Community No
Tax ID 51-419-0001
Acceptable Financing Cash, Conventional, Exchange, FHA, VA Loan
Listing Terms Cash, Conventional, Exchange, FHA, VA Loan




