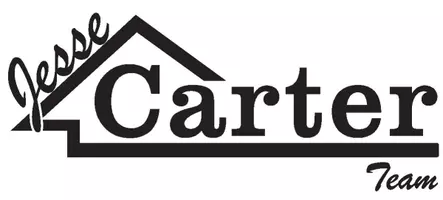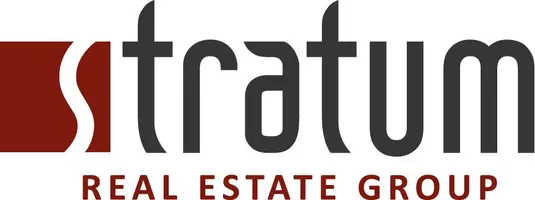
UPDATED:
12/02/2024 07:10 AM
Key Details
Property Type Single Family Home
Sub Type Single Family Residence
Listing Status Active
Purchase Type For Sale
Square Footage 3,225 sqft
Price per Sqft $131
MLS Listing ID 1967277
Bedrooms 3
Full Baths 2
Construction Status Blt./Standing
HOA Y/N No
Abv Grd Liv Area 3,225
Year Built 1983
Annual Tax Amount $1,228
Lot Size 6.180 Acres
Acres 6.18
Lot Dimensions 0.0x0.0x0.0
Property Description
Location
State UT
County Duchesne
Area Mt Hm; Tlmg; Mytn; Duchsn; Brgl
Zoning Single-Family
Rooms
Basement None
Main Level Bedrooms 2
Interior
Interior Features Bath: Master, Bath: Sep. Tub/Shower, Central Vacuum, Den/Office, Disposal, Kitchen: Updated, Range/Oven: Free Stdng.
Heating Forced Air, Propane
Cooling Evaporative Cooling
Flooring Laminate
Fireplaces Type Fireplace Equipment
Inclusions Fireplace Equipment, Range, Range Hood, Refrigerator, Storage Shed(s)
Equipment Fireplace Equipment, Storage Shed(s)
Fireplace No
Appliance Range Hood, Refrigerator
Exterior
Exterior Feature Deck; Covered, Double Pane Windows
Garage Spaces 1.0
Utilities Available Electricity Connected, Sewer: Septic Tank, Water Connected
View Y/N Yes
View Mountain(s), Valley
Roof Type Metal
Present Use Single Family
Topography Terrain: Hilly, Terrain: Mountain, View: Mountain, View: Valley, Wooded, View: Water
Total Parking Spaces 1
Private Pool No
Building
Lot Description Terrain: Hilly, Terrain: Mountain, View: Mountain, View: Valley, Wooded, View: Water
Faces East
Story 2
Sewer Septic Tank
Water Culinary
New Construction No
Construction Status Blt./Standing
Schools
Elementary Schools Duchesne
Middle Schools None/Other
High Schools Duchesne
School District Duchesne
Others
Senior Community No
Tax ID 00-0027-6216
Acceptable Financing Cash, Conventional, FHA, VA Loan, USDA Rural Development
Listing Terms Cash, Conventional, FHA, VA Loan, USDA Rural Development
GET MORE INFORMATION





